CONTACT
ARDIELLI FORNASA ASSOCIATI
via dell'artigianato 11
37135 Verona | Italy
+39 045 8210339
studio@ardiellifornasa.com
via dell'artigianato 11
37135 Verona | Italy
+39 045 8210339
studio@ardiellifornasa.com
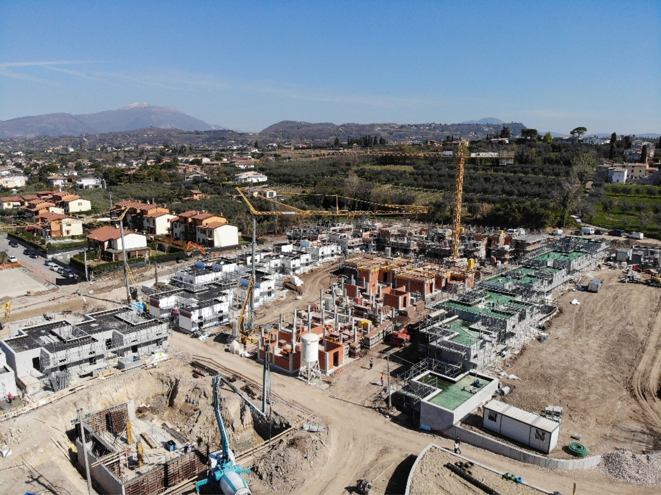
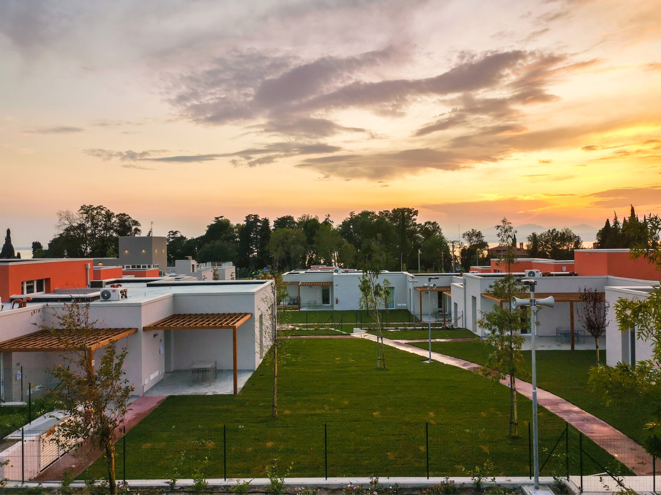
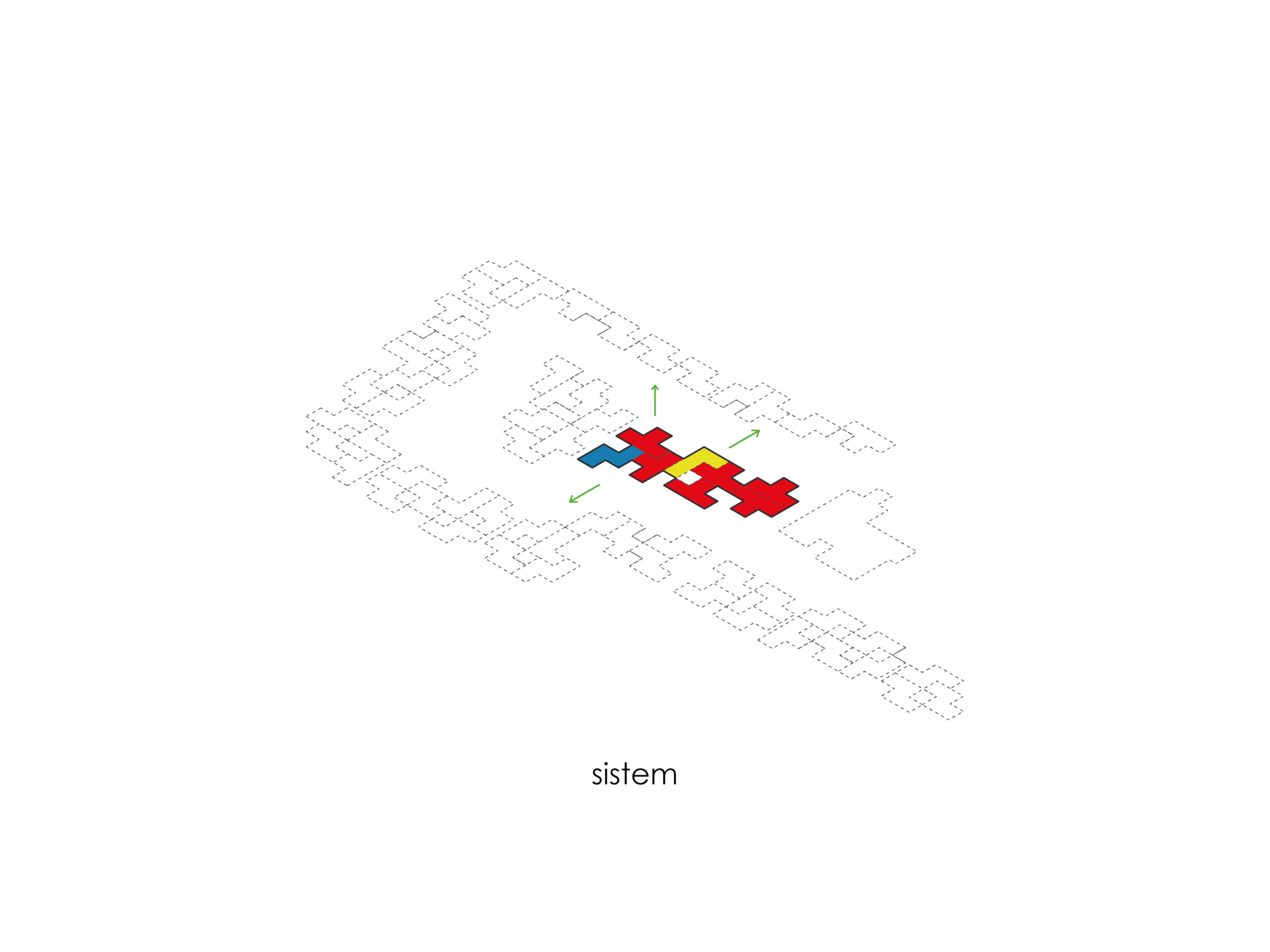

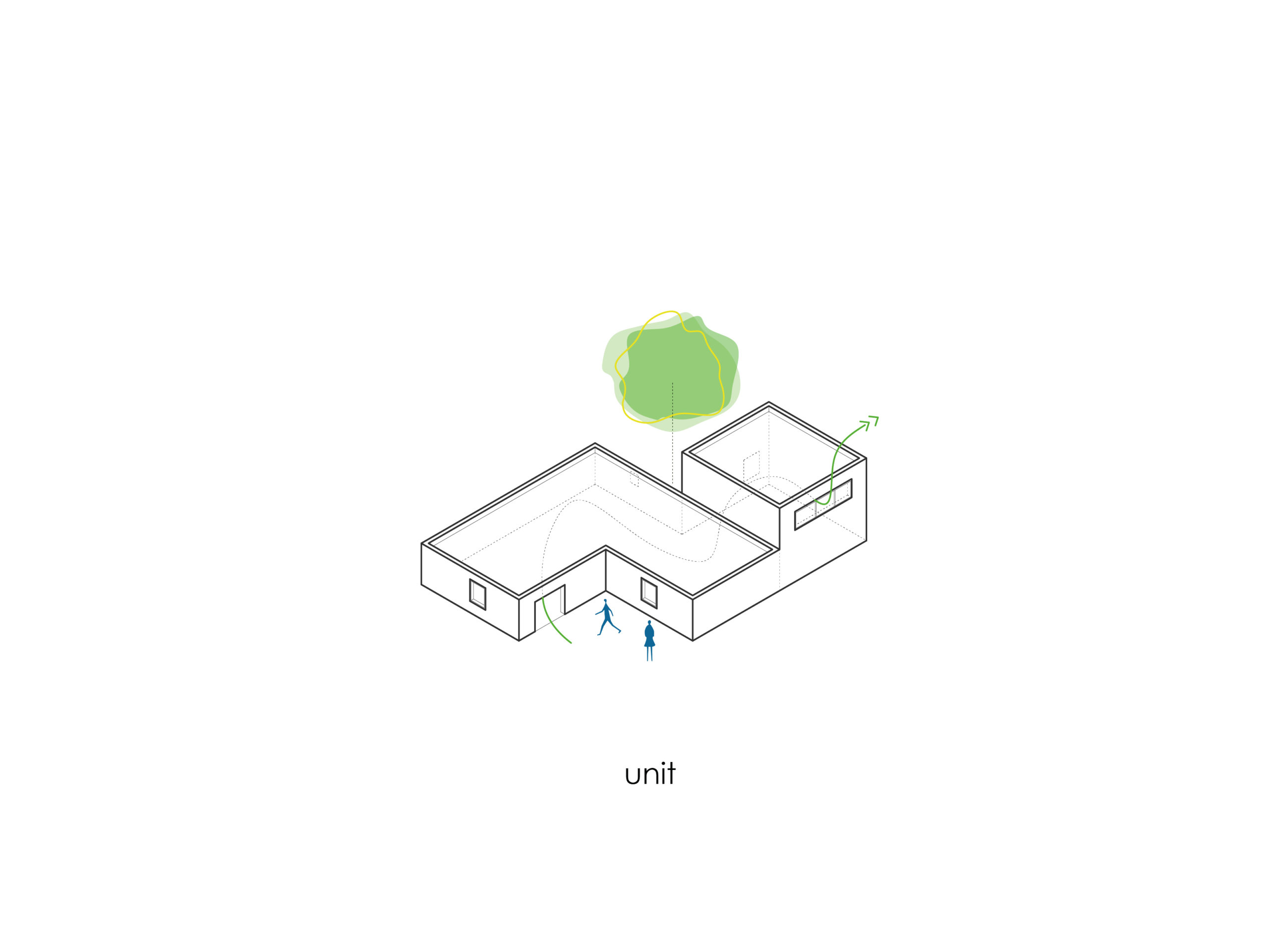
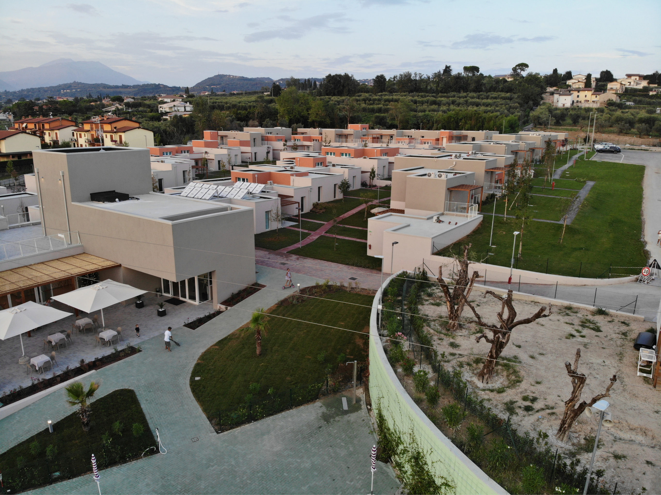
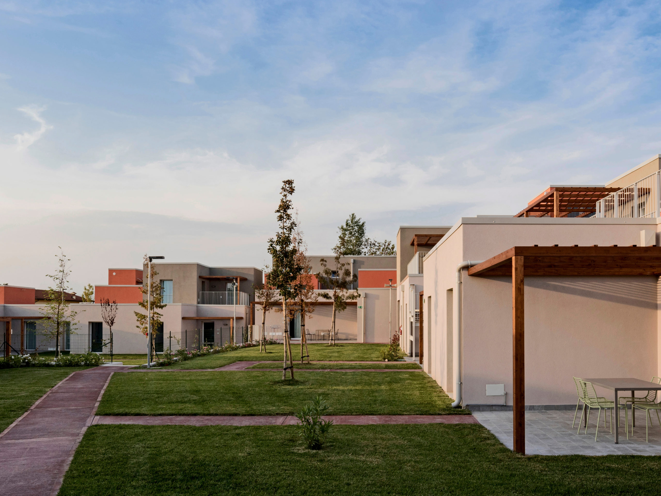
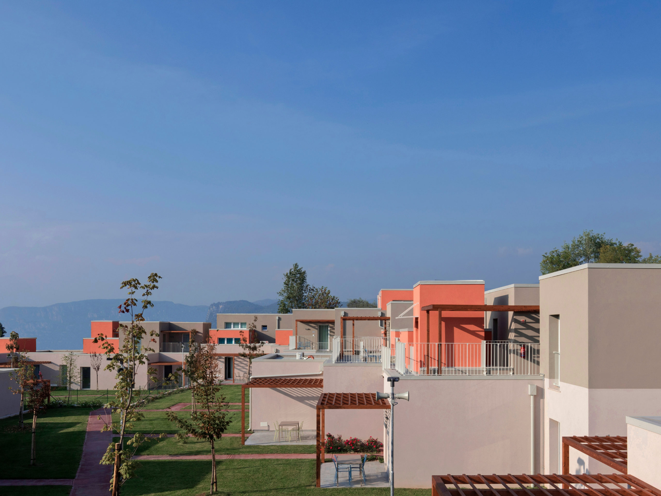
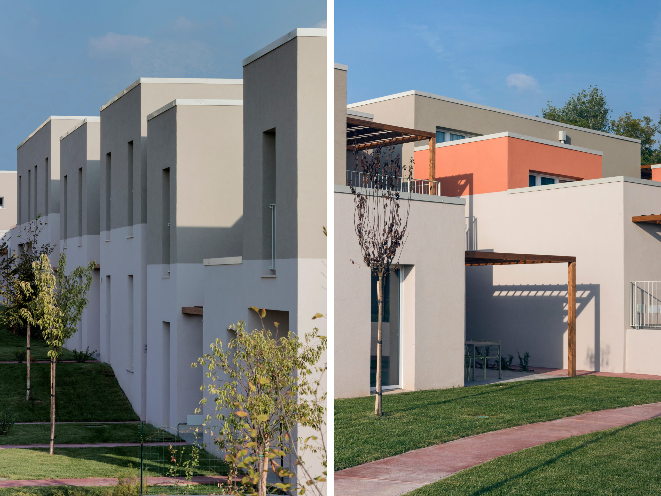
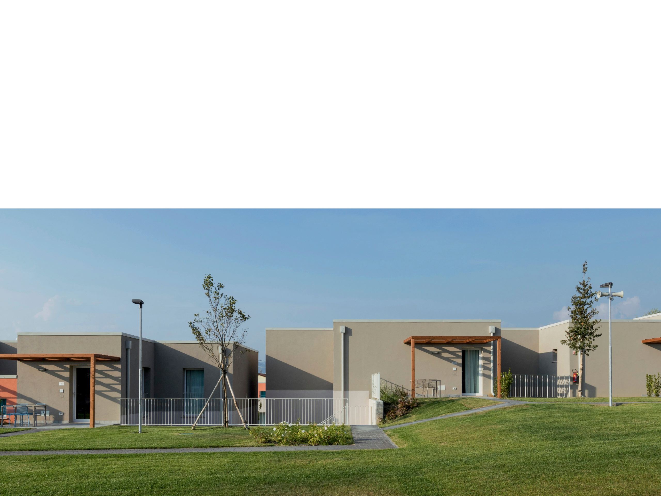
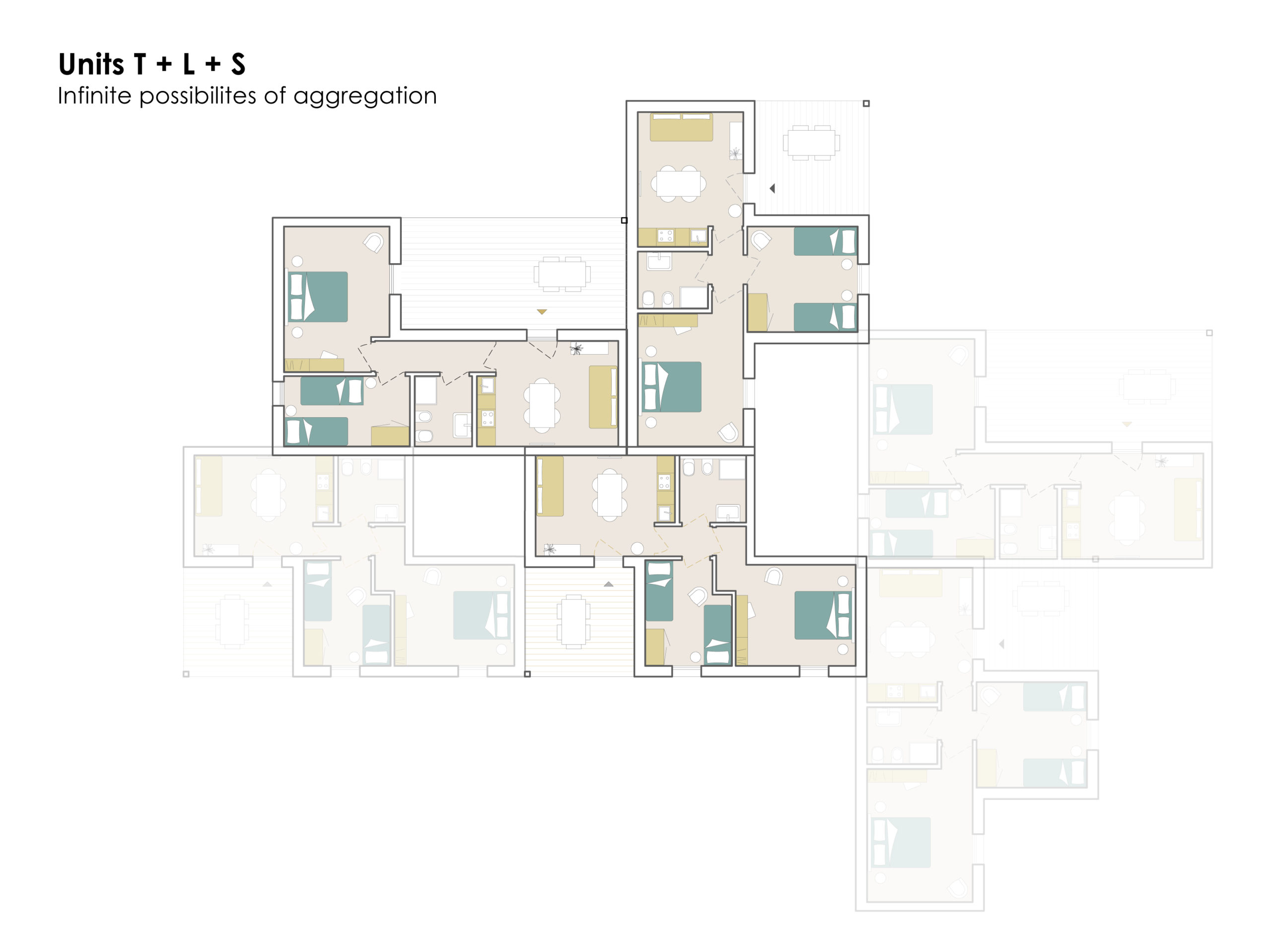
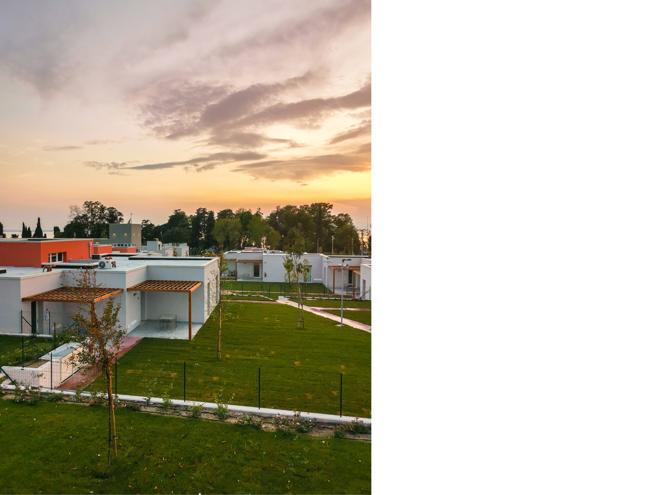
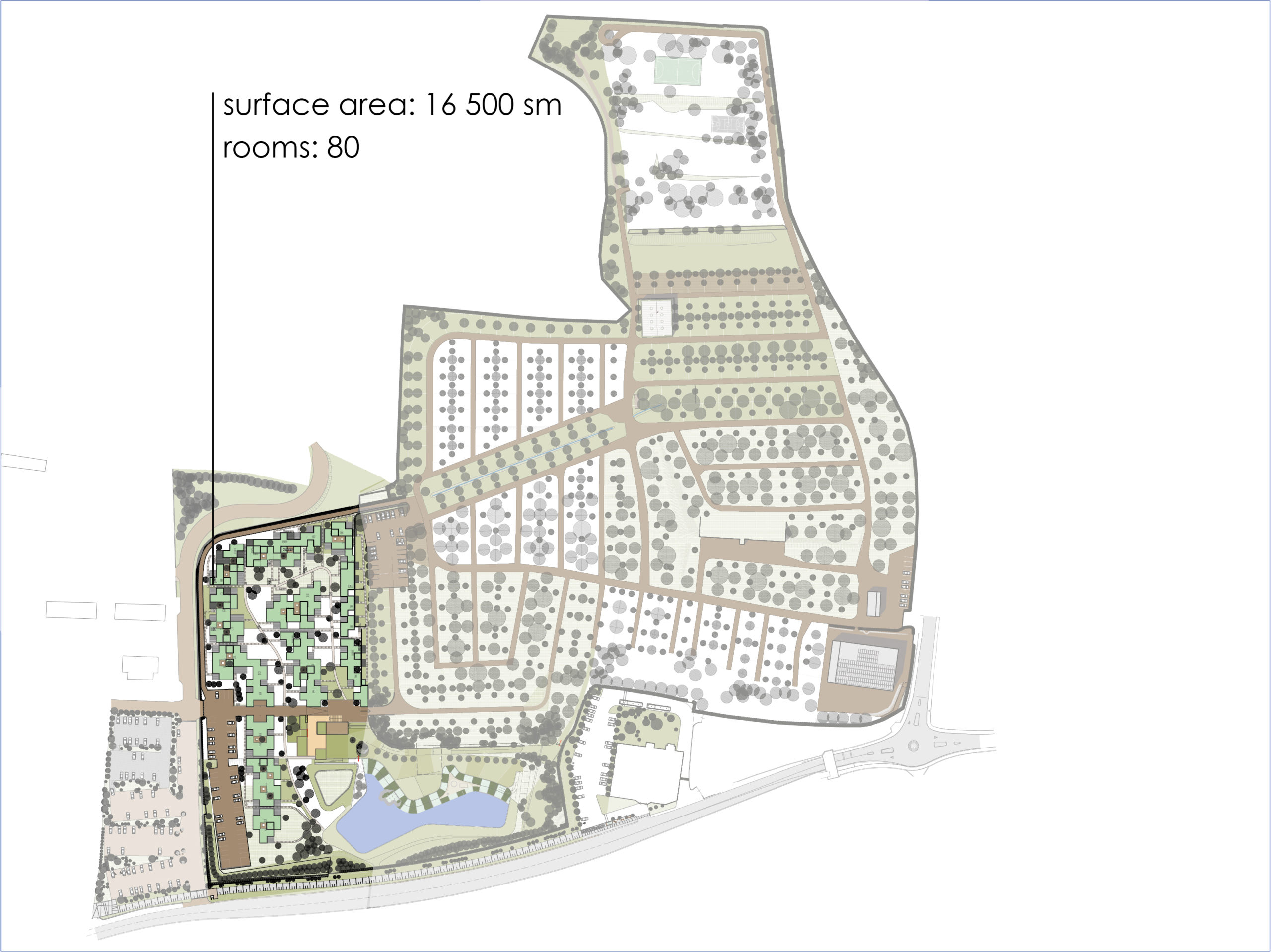
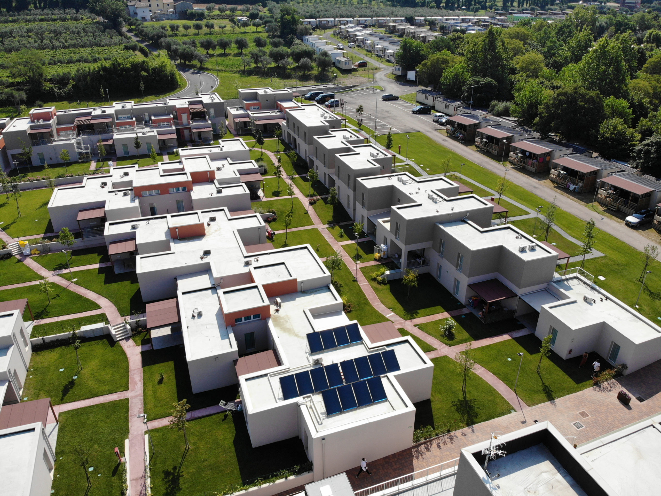
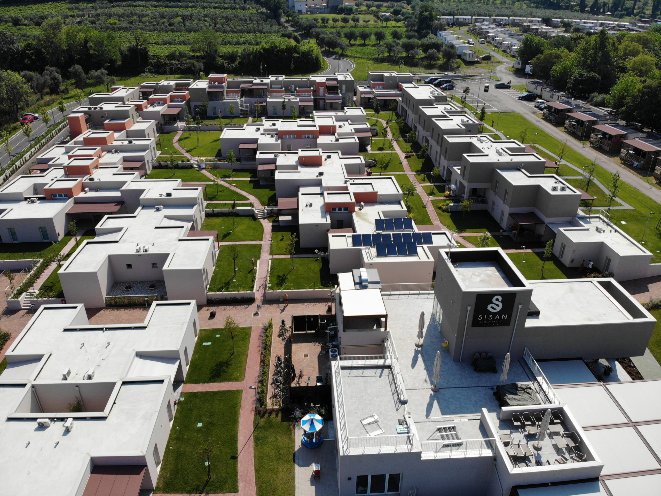
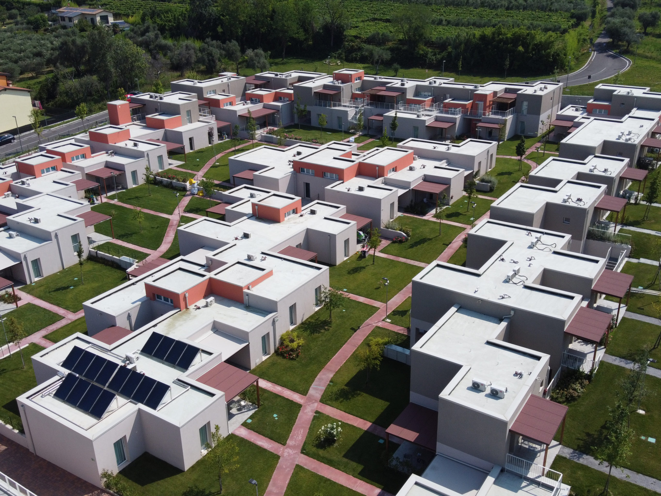
HOTEL SISAN
SOME NUMBERS ABOUT THE PROJECT
Total area: 16 500 sm
The architecture is composed by the aggregation of 80 units respectively in the shape of T, L, S: a kind of tetris
Hotel: 80 rooms composed by a living room with a kitchenette, two bedroom and a bathroom
Public space: swimming pools and a restaurant
PLACE: Bardolino (Vr), Italy
CLIENT: Private
DESIGN PROCESS: Strategic definition and Masterplan, Concept design, Developed design, Technical design, Construction
TIME: 2017/2019
PROJECT: Ardielli Fornasa Associati (Marco Ardielli, Paola Fornasa)
COLLABORATORS: Jacopo Pizzini, Elia Molon, Elisa Montagna, Giulia Marchesini, Federico Novi Lora & Igor Castanho (visualization)
